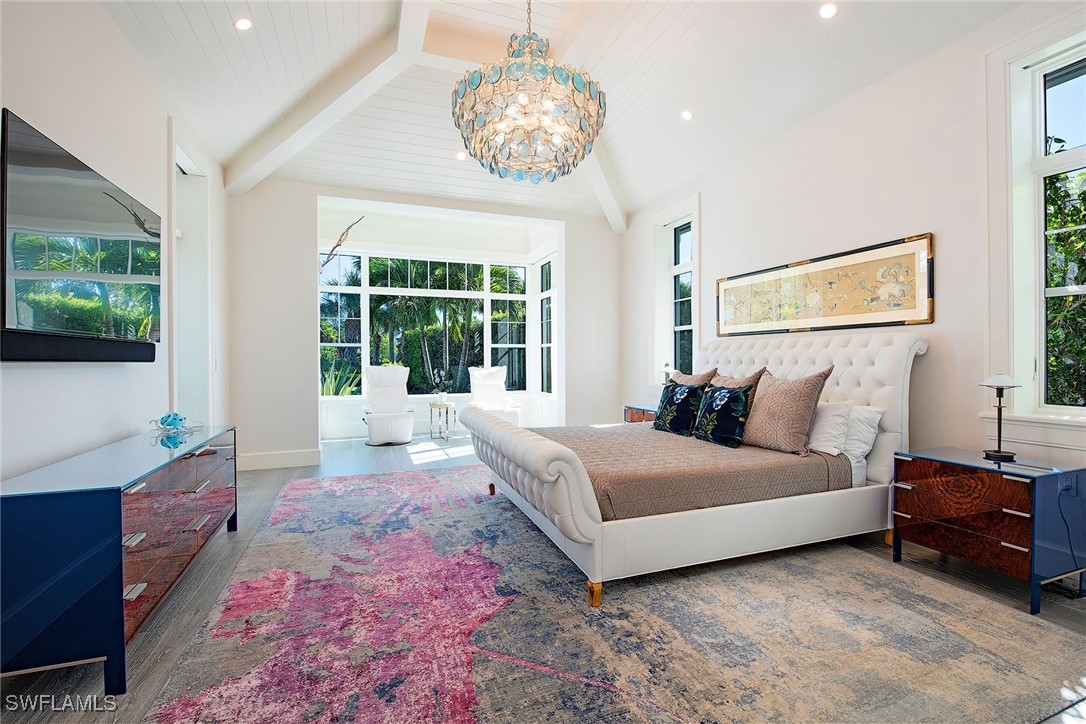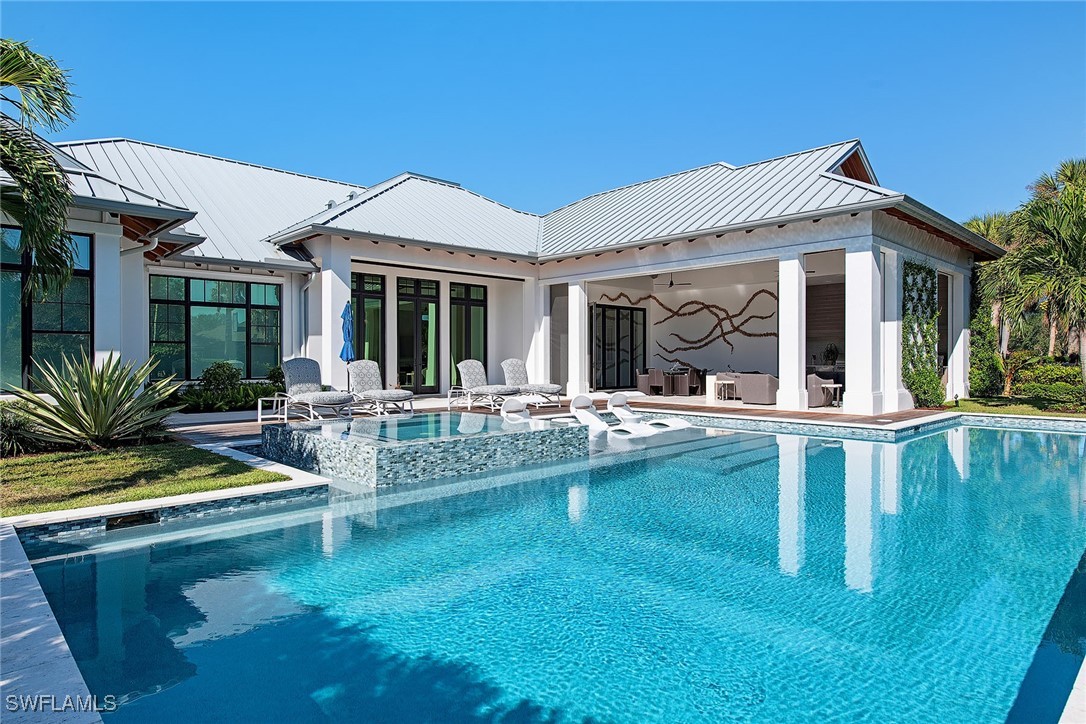6954 Greentree Drive, Naples, FL 34108
- 6,112 Sq Ft ($1,922 per sqft)
- 4
- 4
ID: 224100718
For Sale
:
$11,750,000


















































Experience luxury in this thoughtfully crafted Stofft Cooney/Knauf Koenig home, offering 6,112 sq. ft. of living space. Nestled on nearly 3/4 of an acre, this Lakeside residence boasts 4 spacious bedroom suites, an office/den, and a beautiful private studio. The kitchen is a culinary dream with top-notch appliances, floor-to-ceiling cabinetry, a large island with a gathering table, a wet bar with wine storage, and a morning bar. The adjacent great room features a 17’ ceiling and stunning 24 custom walnut television cabinet that flows into the expansive outdoor space through triple French doors. Here youll find a magnificent 50-foot pool with sweeping lake views. The ample outdoor living area with retractable screens and shutters is equipped with a fireplace and a custom kitchen featuring a grill, cooktop and pizza oven plus an outdoor half bath and shower. An open floor, generous storage (including an A/C storage room in the garage) and Crestron smart home technology are just a few features of this outstanding home. Enjoy access to the sought-after Pelican Bay amenities which include tram service to the two beachfront restaurants, state-of-the-art fitness center, tennis and more.
Equipment:
- Built In Oven
- Double Oven
- Dryer
- Dishwasher
- Freezer
- Gas Cooktop
- Disposal
- Ice Maker
- Microwave
- Range
- Refrigerator
- Refrigerator With Ice Maker
- Self Cleaning Oven
- Tankless Water Heater
- Wine Cooler
- Washer
Interior Features:
- Wet Bar
- Built In Features
- Bathtub
- Cathedral Ceilings
- Separate Formal Dining Room
- Dual Sinks
- Entrance Foyer
- Eat In Kitchen
- Family Dining Room
- French Doors Atrium Doors
- High Ceilings
- Kitchen Island
- Living Dining Room
- Multiple Shower Heads
- Custom Mirrors
- Pantry
- Separate Shower
- Cable Tv
- Vaulted Ceilings
- Walk In Pantry
- Bar
Exterior Features:
- Fence
- Security High Impact Doors
- Sprinkler Irrigation
- Outdoor Grill
- Outdoor Kitchen
- Outdoor Shower
- Shutters Electric
- Gas Grill
View:
- Y
Amenities:
- Beach Rights
- Beach Access
- Business Center
- Clubhouse
- Fitness Center
- Golf Course
- Park
- Private Membership
- Restaurant
- Sidewalks
- Tennis Courts
- Trails
Financial Information:
- Taxes: $78,884.92
- Tax Year: 2024
- HOA Fee 1: $2,675.00
- HOA Frequency 1: Annually
Room Dimensions:
- Laundry: Inside
Additional Information:
- Building Description: Ranch, One Story
- MLS Area: Na04 - Pelican Bay Area
- Total Square Footage: 8,020
- Total Floors: 1
- Water: Public
- Construction: Block, Concrete, Stone, Stucco
- Date Listed: 2024-12-11 16:30:30
- Pool: Y
- Pool Description: Concrete, Gas Heat, Heated, In Ground, Salt Water
- Private Spa: Y
- Furnished: Unfurnished
- Windows: Display Windows, Impact Glass, Window Coverings
- Parking: Attached, Circular Driveway, Covered, Driveway, Garage, Paved, Garage Door Opener
- Garage Description: Y
- Garage Spaces: 2
- Attached Garage: Y
- Flooring: Marble, Wood
- Roof: Tile
- Heating: Central, Electric, Gas, Propane
- Cooling: Central Air, Electric, Humidity Control, Zoned
- Fireplace: N
- Security: Security System Owned, Burglar Alarm Monitored, Key Card Entry, Security System, Smoke Detectors
- Laundry: Inside
- Irrigation: Municipal, Reclaimed Water
- 55+ Community: N
- Pets: Yes
- Sewer: Public Sewer
- Lot Desc.: Other, Sprinklers Automatic
- Amenities: Beach Rights, Beach Access, Business Center, Clubhouse, Fitness Center, Golf Course, Park, Private Membership, Restaurant, Sidewalks, Tennis Courts, Trails
Waterfront Description:
- Lake
