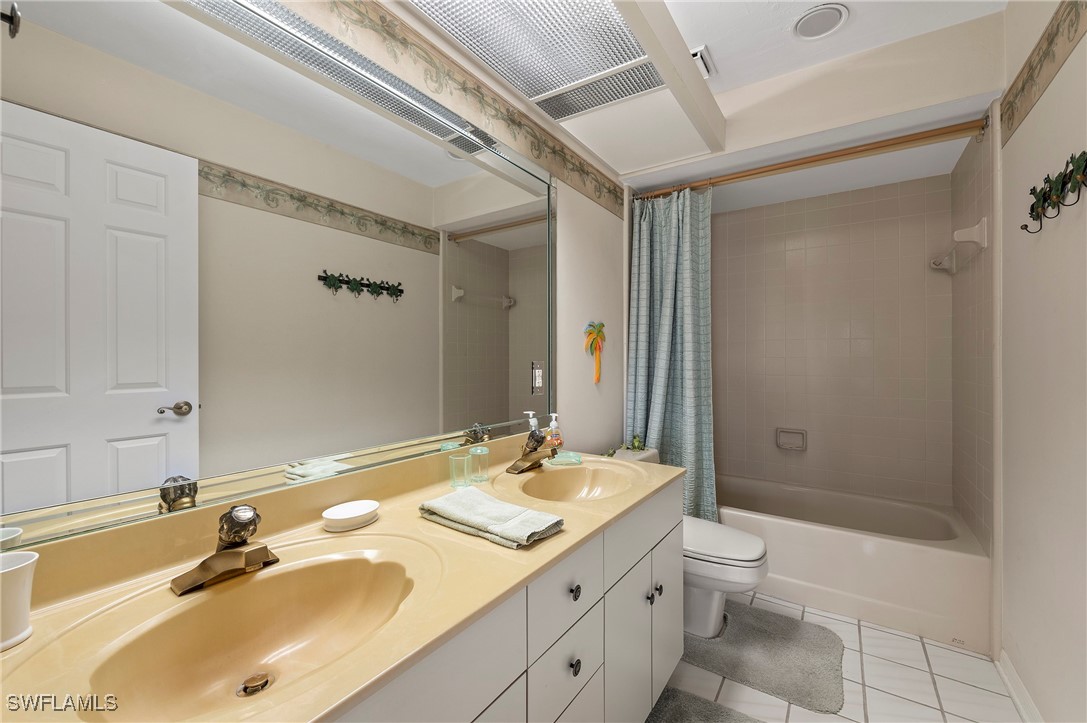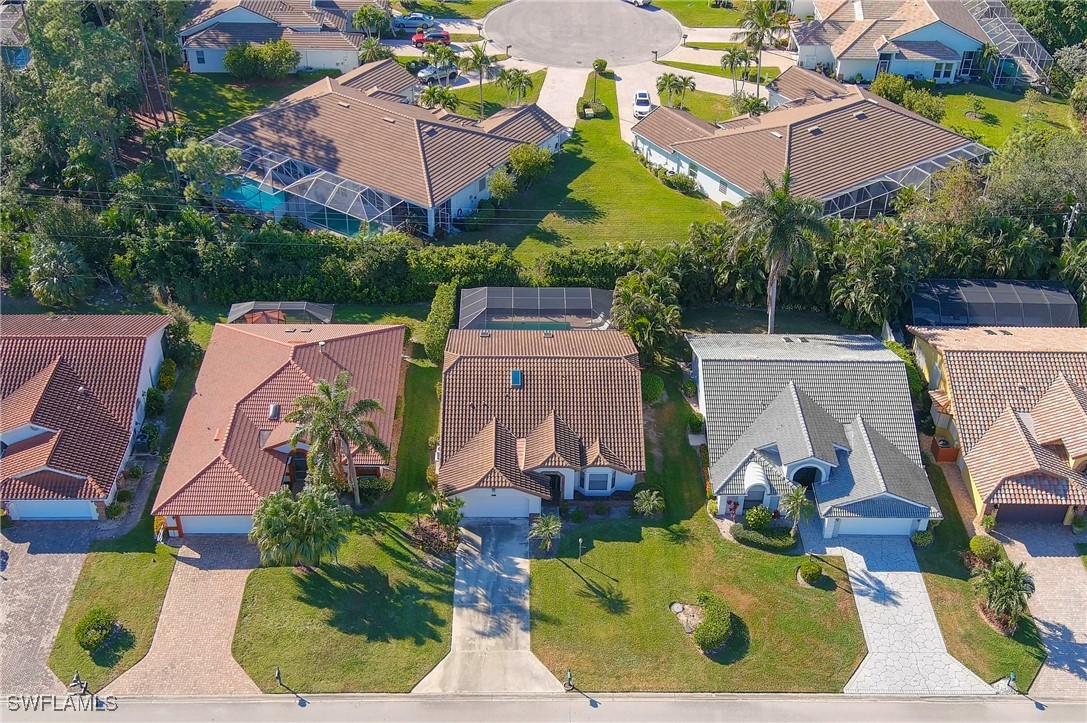485 Countryside Drive, Naples, FL 34104
- 1,647 Sq Ft ($361 per sqft)
- 3
- 2
ID: 224097000
Pending
:
$595,000




































































Just listed! LOWEST PRICED POOL home in highly desirable Countryside golfing community! Golf Membership is included with this home. Spectacular Member Owner Golf and Country Club for golf lovers or those that like active lifestyle and socializing. Spacious very well cared for home with lots of natural light features 3 bedrooms plus a den/office, 2 full size bathrooms, large eat-in kitchen and formal dining room. Office/Den has French doors. Large main bedroom with walk-in closet, dual sinks, separate tub and shower. Main bedroom walks out to the lanai, perfect for your morning cup of coffee. Open concept floor plan and split bedrooms will be perfect for entertaining family and friends. The amount of covered and uncovered outdoor space is unreal, allowing you to enjoy being outside all year round. Very private backyard. Extra storage above the garage. New metal roof in 2019 (with transferrable 10-year warranty), new pool cage and pool heater in 2019, new outside paint in 2017. Manual hurricane shutters for your peace of mind. This home is NOT in the FLOOD ZONE, so NO flood insurance is required.Countryside is undergoing a massive renovation, keeping this resort style community top notch for those that like to be active. Enjoy various dining options, outdoor pool cafe, fire pits, a large pool and spa, bocce courts, tennis and pickle ball courts. An enlarged inside dining room and additional rooms will be perfect for your private parties. Your social calendar will be full with a vast array of activities, golfing, pickleball and tennis. All of this with no assessment to the buyer, because the SELLER PAID RENOVATION ASSESMENT IN FULL! This home is conveniently located only minutes away from white sandy beaches, Naples Pier, 5th Ave, Downtown Naples with lots of fun and activities.
Equipment:
- Dryer
- Dishwasher
- Disposal
- Range
- Refrigerator
- Washer
Interior Features:
- Breakfast Bar
- Bathtub
- Separate Formal Dining Room
- Dual Sinks
- Entrance Foyer
- Eat In Kitchen
- French Doors Atrium Doors
- Main Level Primary
- Pantry
- Separate Shower
- Walk In Pantry
- Walk In Closets
- Window Treatments
- High Speed Internet
- Split Bedrooms
Exterior Features:
- Sprinkler Irrigation
- Shutters Manual
View:
- N
Amenities:
- Bocce Court
- Clubhouse
- Fitness Center
- Golf Course
- Hobby Room
- Library
- Pickleball
- Private Membership
- Pool
- Putting Greens
- Restaurant
- Sauna
- Spa Hot Tub
- Sidewalks
- Tennis Courts
Financial Information:
- Taxes: $4,347.18
- Tax Year: 2023
- HOA Fee 1: $6,790.00
- HOA Fee 2: $100.00
- HOA Frequency 1: Annually
- HOA Frequency 2: Annually
Room Dimensions:
- Laundry: In Garage
Additional Information:
- Building Description: Ranch, One Story
- MLS Area: Na17 - N/O Davis Blvd
- Total Square Footage: 2,032
- Total Floors: 1
- Water: Public
- Lot Desc.: Rectangular Lot, Sprinklers Automatic
- Construction: Block, Concrete, Stucco
- Date Listed: 2024-11-30 18:30:04
- Pool: Y
- Pool Description: Concrete, Electric Heat, Heated, In Ground, Screen Enclosure, Community
- Private Spa: N
- Furnished: Negotiable
- Windows: Single Hung, Window Coverings
- Parking: Attached, Driveway, Garage, Paved, Garage Door Opener
- Garage Description: Y
- Garage Spaces: 2
- Attached Garage: Y
- Flooring: Carpet, Tile
- Roof: Metal
- Heating: Central, Electric
- Cooling: Central Air, Ceiling Fans, Electric
- Fireplace: N
- Security: Security Gate, Gated With Guard, Gated Community, Smoke Detectors
- Laundry: In Garage
- Irrigation: Municipal
- 55+ Community: N
- Pets: Call, Conditional
- Sewer: Public Sewer
- Amenities: Bocce Court, Clubhouse, Fitness Center, Golf Course, Hobby Room, Library, Pickleball, Private Membership, Pool, Putting Greens, Restaurant, Sauna, Spa Hot Tub, Sidewalks, Tennis Courts
Waterfront Description:
- None
